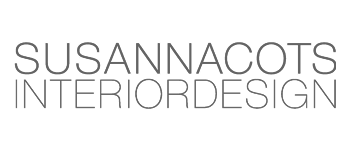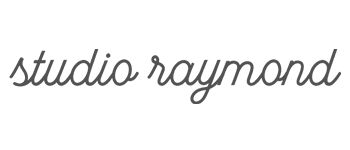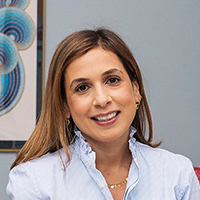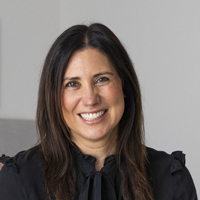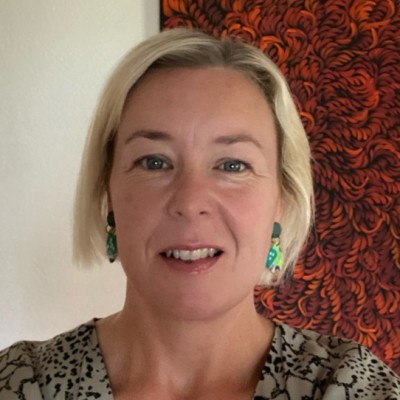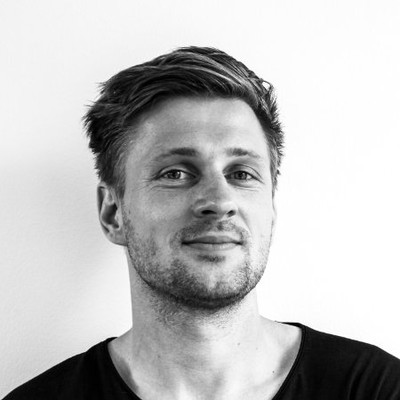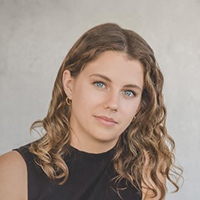Designing a kitchen involves more than just choosing colors and materials—it requires a clear vision of how these elements come together. Our 3D kitchen visualization services provide a sophisticated tool to bring your ideas to life with stunning accuracy and realism. Whether you’re a homeowner planning a renovation or a designer working on a new project, our rendering services help you see the final result before any work begins.
KITCHEN RENDER SERVICES
Discover the Power of 3D Visualization for Kitchen
Get Started with Angolt Render
Elevate your design process with our professional 3D visualization services. Contact us today to see how our detailed and realistic renderings can enhance your project, streamline decision-making, and impress clients or stakeholders. Let us help you bring your vision to life with stunning, high-quality visuals that make a lasting impression.
PRICES FOR KITCHEN VISUALIZATION
CLIENTS AROUND THE WORLD
OUR WORKFLOW
FREQUENTLY ASKED QUESTIONS
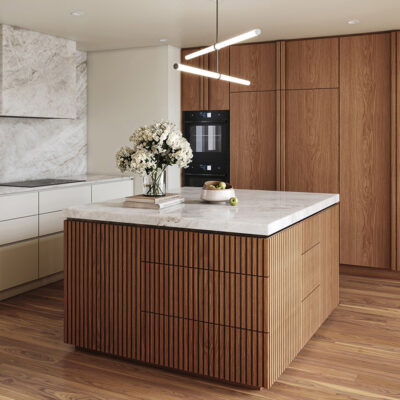
The more information you can provide about your product or service, the better we can replicate it in the rendering. Ideally, you can send us CAD 3D models or sketches with dimensions, photos if available, a link to your website with examples, and colors according to RAL. This is flexible, and we are ready to work with the information you have.
Based on the information you provide about your product, we will inform you of the project timeline. For example, a simple product on a white or transparent background will be ready within 3-4 business days. A more complex product, such as rattan furniture, will take about 4-5 business days, while a lifestyle rendering will take approximately 4-6 business days.
The start date depends on our current workload. Typically, we can begin working on a new project within 1-2 weeks after receiving the necessary information. If you have an urgent project, we are willing to put in extra hours to help you meet your deadline.
The final cost of the project is influenced by several factors. It depends on the type of information you provide for the 3D rendering. For instance, if you send us only photographs of your product and hand-drawn sketches with dimensions, it will take more time for 3D modeling. On the other hand, if you provide us with 3D CAD models that require minimal adjustments, this will save time and reduce costs. Additionally, the cost is affected by your requirements for the final result, whether it will be a rendering on a white background or a photorealistic lifestyle scene.
The cost includes two cycles of free revisions, covering up to 50% of the project edits discussed before work begins. Revisions needed due to our misunderstanding of your product's appearance are unlimited. Final images are delivered in 4K resolution in .jpg and .png formats. We can also provide any resolution and raster format upon your request. Additionally, we can deliver a 3D model of your product in .fbx or .obj format if needed.
Yes, we provide a guarantee for our services. Before starting work, we sign a contract with you that outlines all agreed-upon terms. We also guarantee prompt correction of any errors caused by us for up to 2 years after the project completion. Additionally, after the project is completed, we archive and securely store the original files, ensuring they are safe and ready for any future updates or revisions.
OUR CLIENTS SAY

DARIA ANGOLT
I specialize in transforming interior design concepts into photorealistic visualizations.
I specialize in transforming interior design concepts into photorealistic visualizations.
With a degree in architecture and over 5 years of experience as an interior designer, I’ve honed my skills in 3DS Max, Corona Renderer, and Photoshop, working on numerous excellent projects.
Why Choose Our 3D Kitchen Visualization Services?
Unparalleled Realism and Detail
Our 3D visualizations offer lifelike representations that capture every nuance of your design. From the texture of the countertops to the play of light on the cabinetry, our rendered images ensure you experience a true-to-life preview of your space. This level of detail helps you make more informed decisions and avoids surprises during the actual renovation or construction.
Tailored Visuals to Match Your Vision
We understand that every space is unique. Our services are customized to reflect your specific style and requirements. Whether you envision a modern, minimalist look or a classic, cozy environment, our team adapts our approach to create a visualization that perfectly matches your concept.
Effective Design Communication
Communicating design ideas can be challenging, especially when working with clients or stakeholders. Our 3D rendering provides a clear and compelling visual representation of your design. This makes it easier to convey your ideas, receive feedback, and make adjustments before any physical work begins.
Benefits of 3D Rendering
- Accurate Visualization of Your Design: Traditional sketches and 2D plans often fail to convey the full scope of a design. Our 3D visualization services provide a comprehensive view, allowing you to see how different elements interact within the space. This accurate representation helps you make informed choices about layout, materials, and finishes.
- Enhanced Decision-Making: Seeing a realistic representation of your space allows you to evaluate different options and make decisions with confidence. You can experiment with various styles, colors, and materials, ensuring that the final design meets your expectations and preferences.
- Improved Communication and Collaboration: 3D rendering serves as an excellent communication tool between designers, clients, and contractors. A detailed 3D bathroom render can help convey your ideas more effectively than a 2D drawing or verbal description. This enhanced communication leads to better collaboration and fewer misunderstandings during the construction process.
- Improved Planning and Coordination: Our rendered images serve as a valuable planning tool. They help identify potential issues early, allowing for adjustments before any construction or installation begins. This proactive approach can save time, reduce costs, and ensure a smoother execution of your project.
Why Our 3D Visualization Services Stand Out
Our team combines technical expertise with innovative technology to deliver exceptional results. We stay updated on the latest trends and techniques in 3D rendering to provide high-quality images that set your project apart.
Recognizing that every design is unique, we offer flexible and customizable services. We adapt to different styles, preferences, and requirements to ensure our visualizations meet your specific needs.
We are dedicated to delivering top-notch results that exceed your expectations. Our attention to detail and commitment to quality ensure that every rendered image provides a realistic and impactful preview of your design.
Explore the Benefits of Our 3D Kitchen Visualization Services
Elevate your kitchen design process with our professional 3D kitchen visualization services. Our detailed and realistic renderings provide an invaluable preview of your space, allowing you to fine-tune your design before the actual work begins. Whether you're remodeling your existing kitchen or designing a new one, our visualizations help you experiment with different layouts, materials, and finishes to ensure every detail is perfect.
Contact us today to see how our high-quality kitchen renders can enhance your project, streamline decision-making, and impress clients or stakeholders. Let us help you bring your vision to life with stunning visuals that offer a clear and compelling representation of your final design.

















